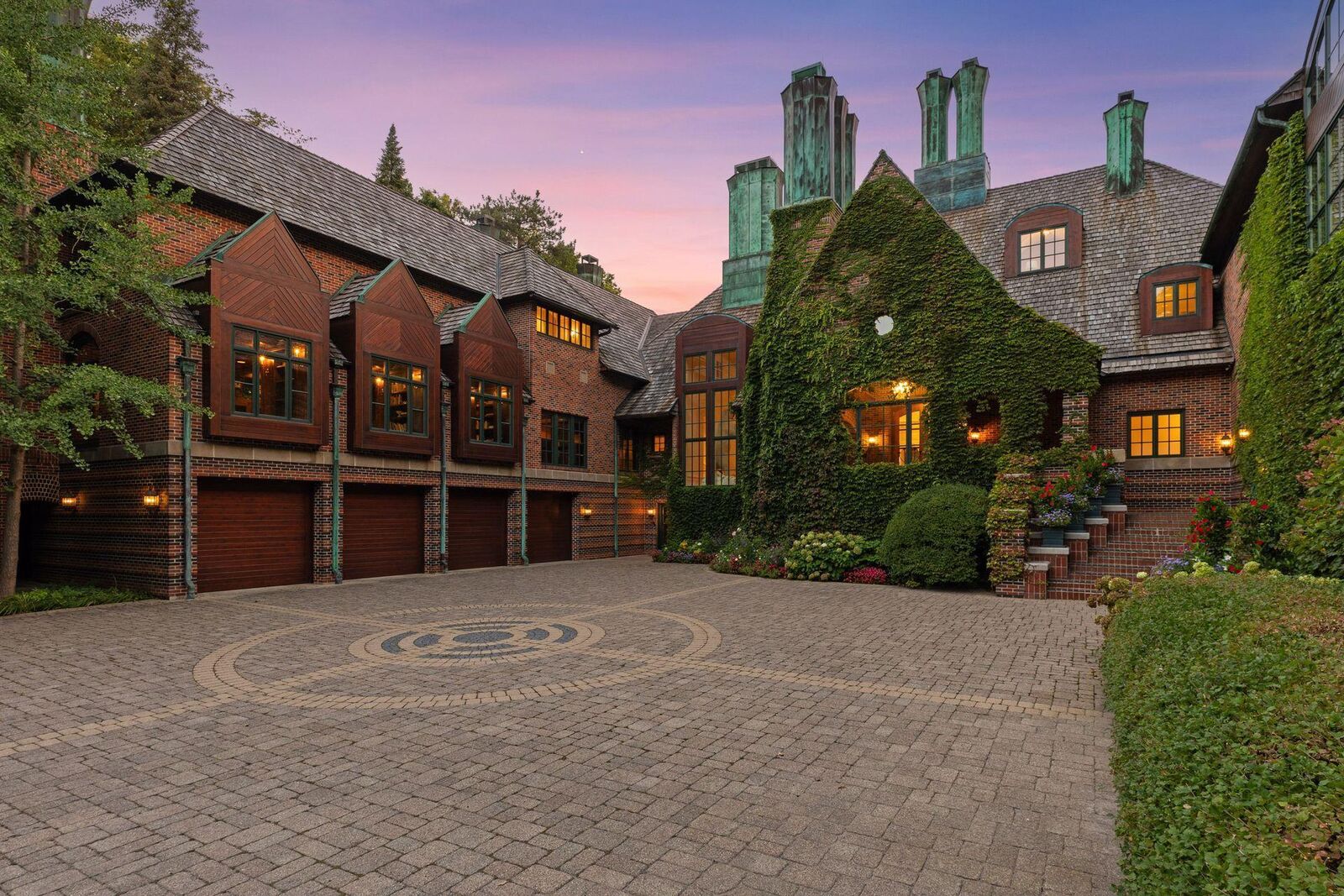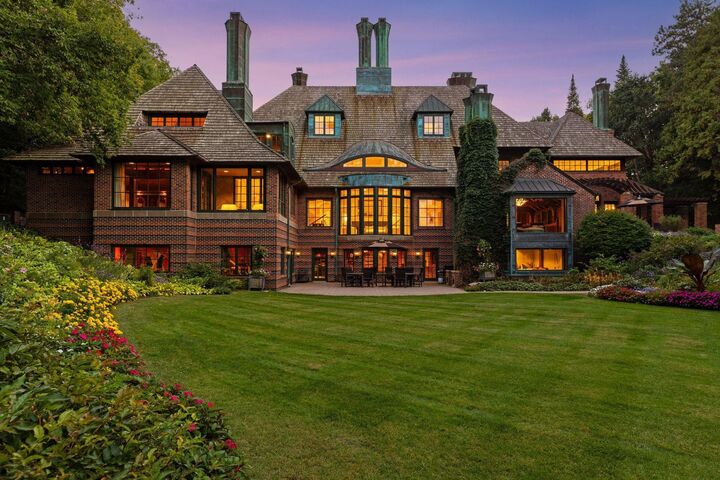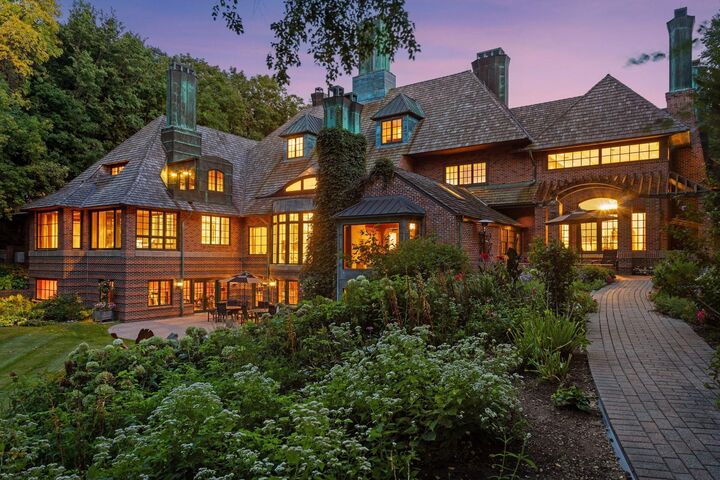


Listing Courtesy of:  NORTHSTAR MLS / Coldwell Banker Realty / Timothy "Tim" Lovett / Mia Beardsley - Contact: 952-933-4030
NORTHSTAR MLS / Coldwell Banker Realty / Timothy "Tim" Lovett / Mia Beardsley - Contact: 952-933-4030
 NORTHSTAR MLS / Coldwell Banker Realty / Timothy "Tim" Lovett / Mia Beardsley - Contact: 952-933-4030
NORTHSTAR MLS / Coldwell Banker Realty / Timothy "Tim" Lovett / Mia Beardsley - Contact: 952-933-4030 17950 Breezy Point Road Woodland, MN 55391
Active (660 Days)
$10,495,000 (USD)
MLS #:
6434173
6434173
Taxes
$91,257(2025)
$91,257(2025)
Lot Size
3.49 acres
3.49 acres
Type
Single-Family Home
Single-Family Home
Year Built
1988
1988
Style
More Than 2 Stories
More Than 2 Stories
Views
Lake, Panoramic, North
Lake, Panoramic, North
School District
Minnetonka
Minnetonka
County
Hennepin County
Hennepin County
Listed By
Timothy "Tim" Lovett, Coldwell Banker Realty, Contact: 952-933-4030
Mia Beardsley, Coldwell Banker Realty
Mia Beardsley, Coldwell Banker Realty
Source
NORTHSTAR MLS
Last checked Oct 17 2025 at 4:25 PM GMT+0000
NORTHSTAR MLS
Last checked Oct 17 2025 at 4:25 PM GMT+0000
Bathroom Details
- Full Bathrooms: 5
- 3/4 Bathrooms: 4
- Half Bathrooms: 3
Interior Features
- Dishwasher
- Range
- Refrigerator
- Washer
- Dryer
- Water Softener Owned
- Gas Water Heater
- Disposal
- Exhaust Fan
- Wall Oven
- Air-to-Air Exchanger
- Freezer
- Trash Compactor
- Double Oven
- Wine Cooler
- Stainless Steel Appliances
Lot Information
- Irregular Lot
- Additional Land Available
- Accessible Shoreline
- Many Trees
Property Features
- Fireplace: Living Room
- Fireplace: Brick
- Fireplace: Decorative
- Fireplace: Gas
- Fireplace: 12
- Fireplace: Insert
- Fireplace: Primary Bedroom
Heating and Cooling
- Forced Air
- Boiler
- Central Air
Basement Information
- Full
- Finished
Pool Information
- Below Ground
- Heated
- Indoor
Exterior Features
- Roof: Age 8 Years or Less
Utility Information
- Sewer: Private Sewer
- Fuel: Natural Gas
Parking
- Attached Garage
- Insulated Garage
- Heated Garage
- Driveway - Other Surface
- Detached
- Asphalt
Living Area
- 19,893 sqft
Additional Information: Wayzata | 952-933-4030
Location
Disclaimer: The data relating to real estate for sale on this web site comes in part from the Broker Reciprocity SM Program of the Regional Multiple Listing Service of Minnesota, Inc. Real estate listings held by brokerage firms other than Minnesota Metro are marked with the Broker Reciprocity SM logo or the Broker Reciprocity SM thumbnail logo  and detailed information about them includes the name of the listing brokers.Listing broker has attempted to offer accurate data, but buyers are advised to confirm all items.© 2025 Regional Multiple Listing Service of Minnesota, Inc. All rights reserved.
and detailed information about them includes the name of the listing brokers.Listing broker has attempted to offer accurate data, but buyers are advised to confirm all items.© 2025 Regional Multiple Listing Service of Minnesota, Inc. All rights reserved.
 and detailed information about them includes the name of the listing brokers.Listing broker has attempted to offer accurate data, but buyers are advised to confirm all items.© 2025 Regional Multiple Listing Service of Minnesota, Inc. All rights reserved.
and detailed information about them includes the name of the listing brokers.Listing broker has attempted to offer accurate data, but buyers are advised to confirm all items.© 2025 Regional Multiple Listing Service of Minnesota, Inc. All rights reserved.



Description